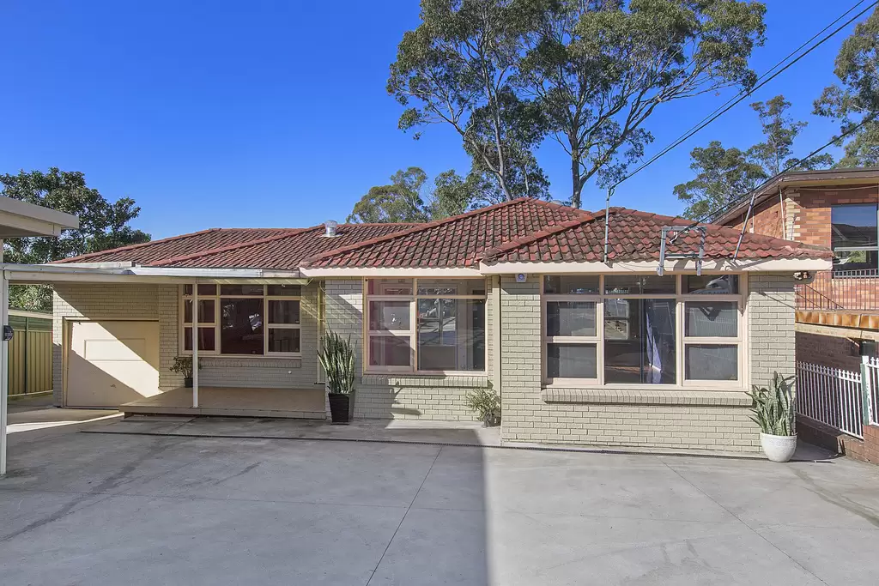
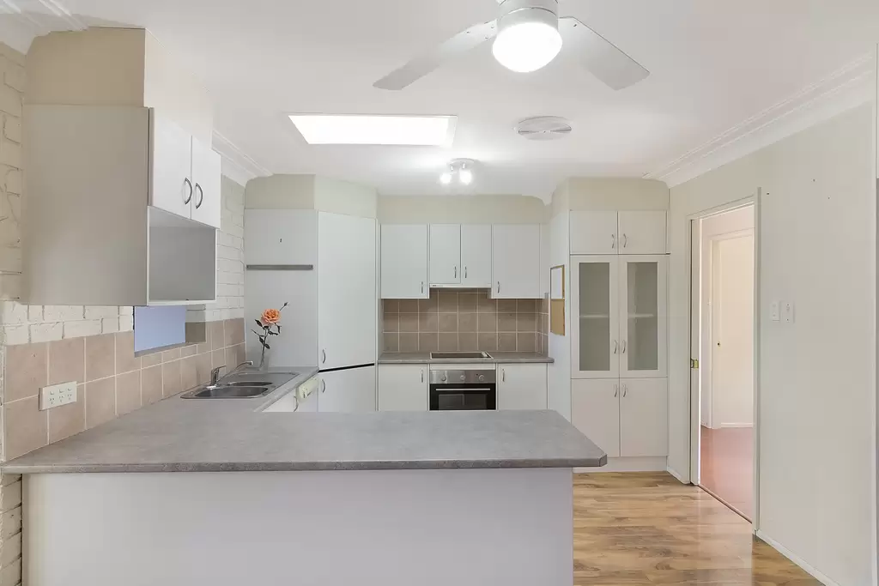
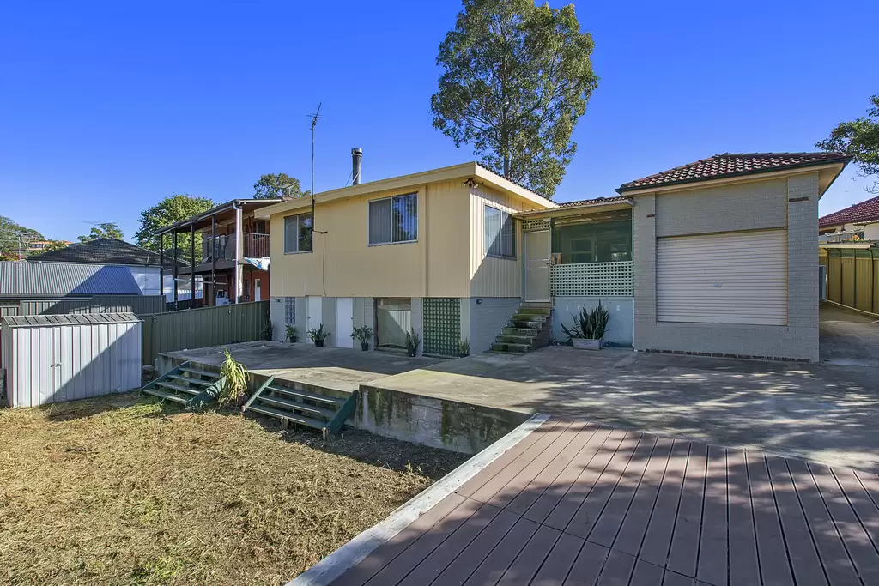
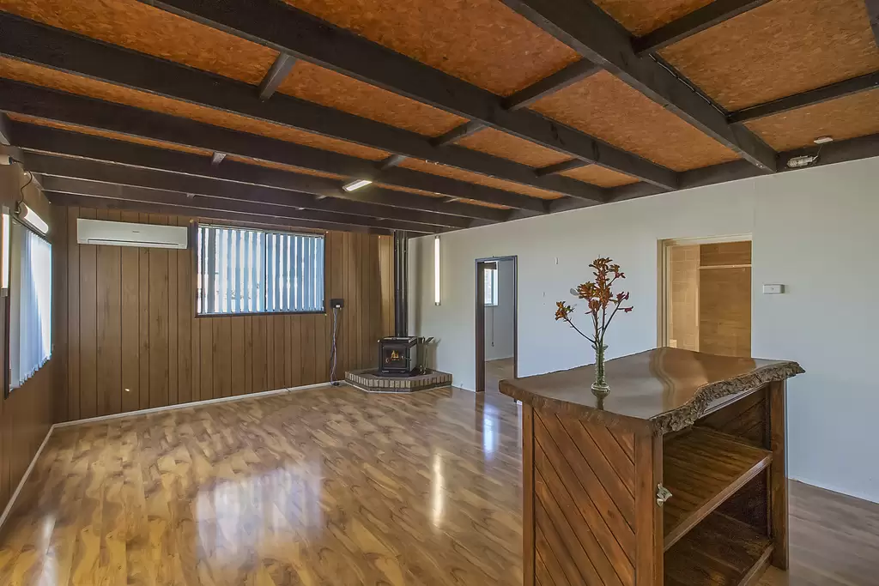
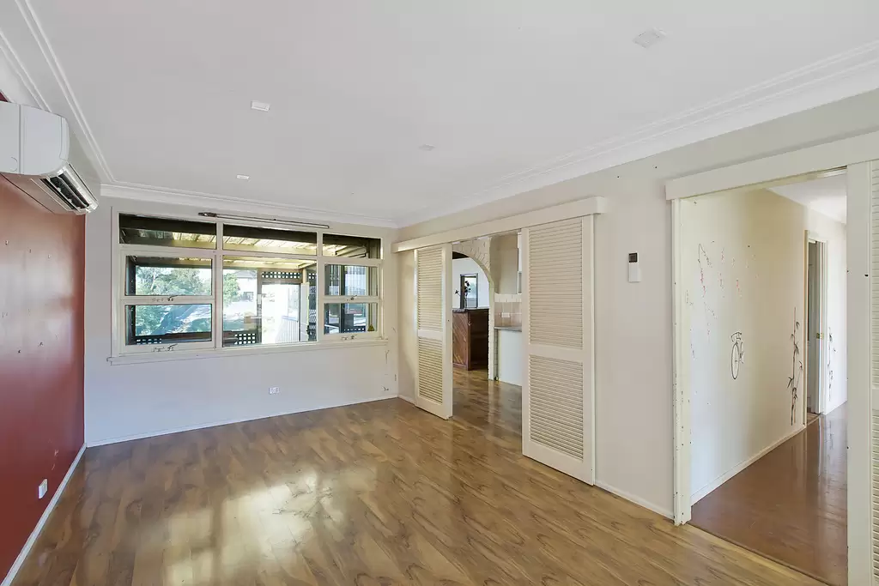
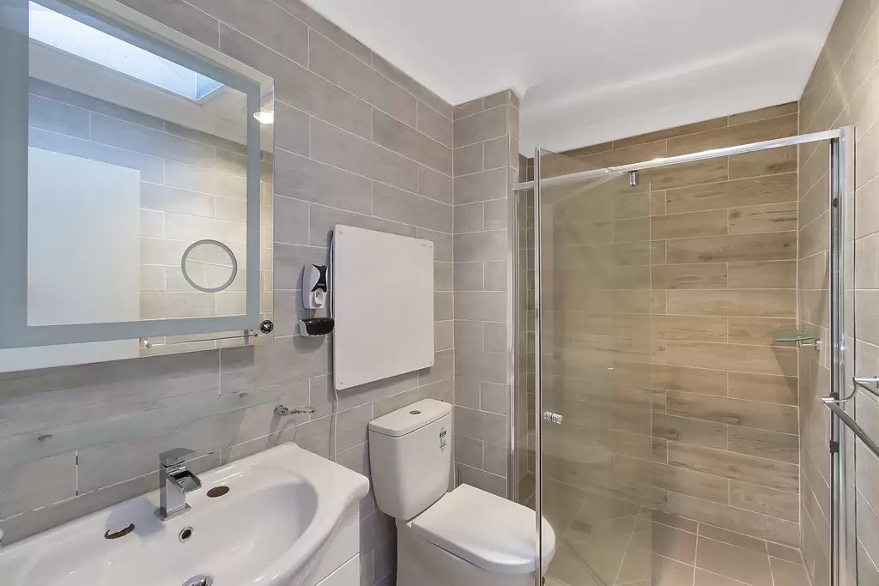
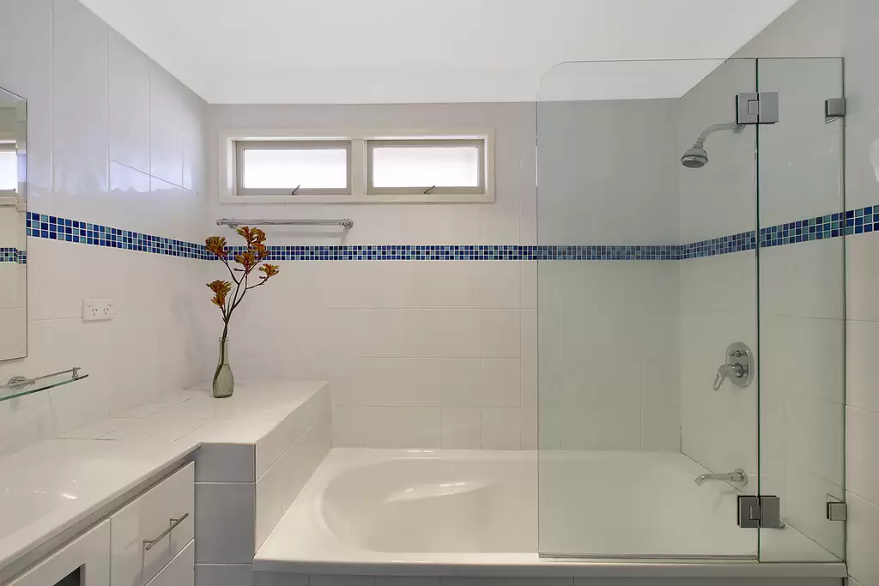

Mount Pritchard 21 O'shannassy Street
Four bedroom single level home
Situated on a 885sqm parcel, this four bedroom single level home is ready to move into with potential to make your own mark.
Four bedrooms of accommodation, three with airconditioningOffering two bathrooms, bathroom two updatedKitchen with stainless steel appliances and breakfast benchLarge airconditioned living also with combustion fire placeSun room flowing down onto large concrete area and grassy yardIdeal yard for kids and pets with room to build granny flat (STCA)Offering under house store room and laundrySingle car garage with drive through access to the yard plus car portClose to local schools, shops and under 60 minutes to Sydney CBD Read More ⇓
Schools & Public Transport
Bus Services
This property was sold by

Photo Gallery







Request More Information
Discover the value of your property in today's real estate marketplace.







