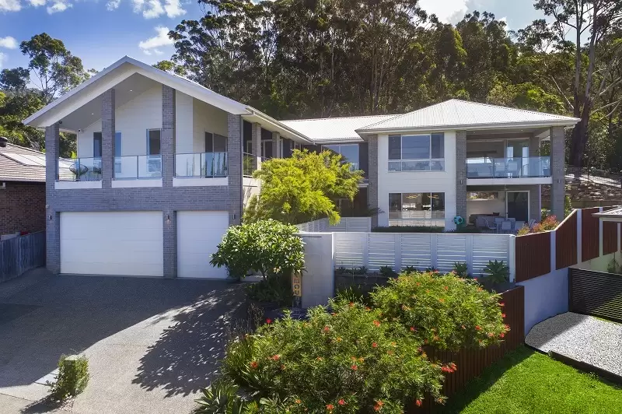
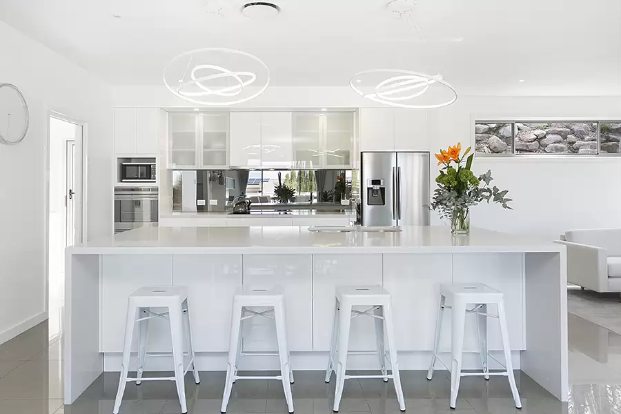
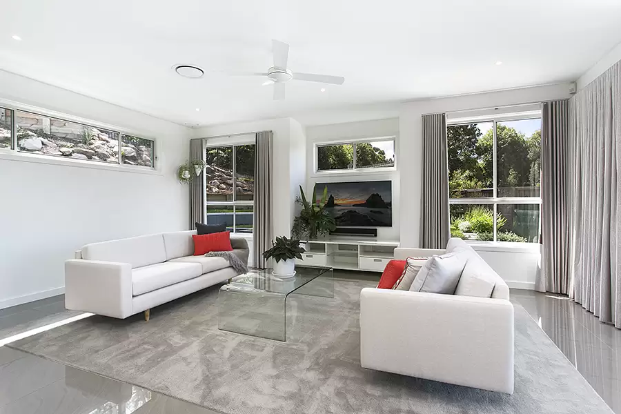
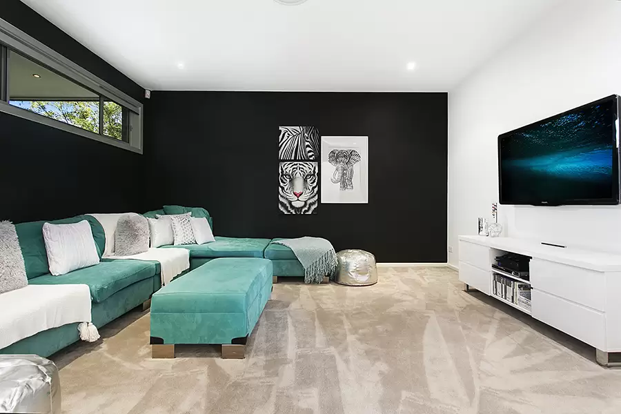
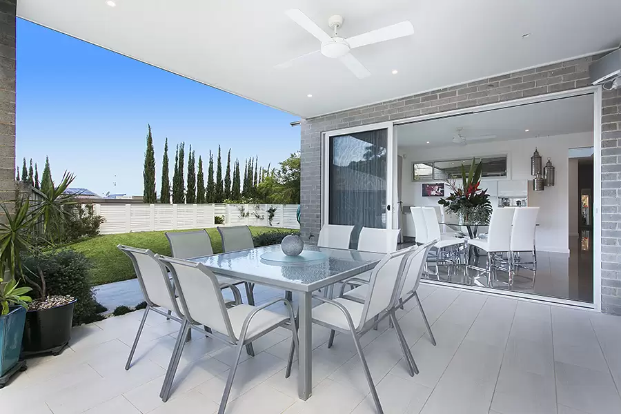
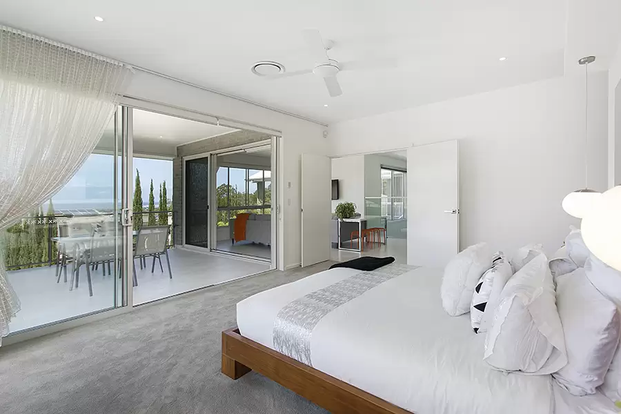
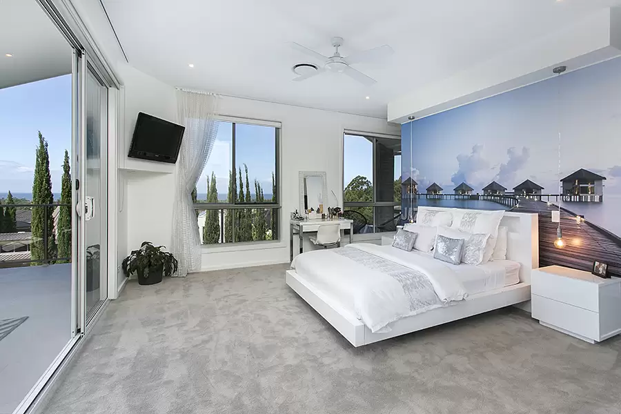
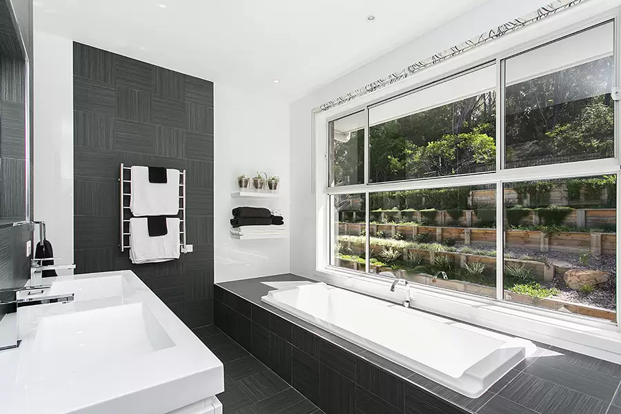
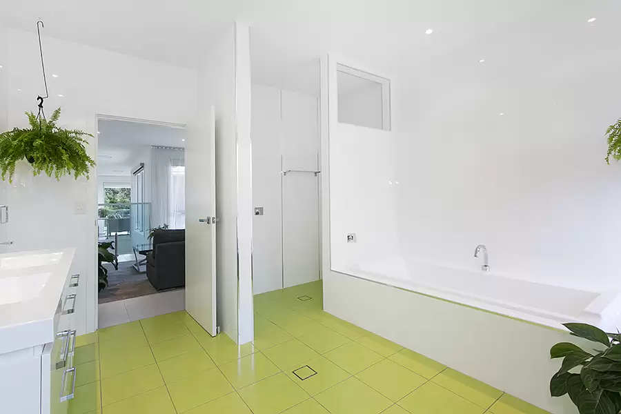
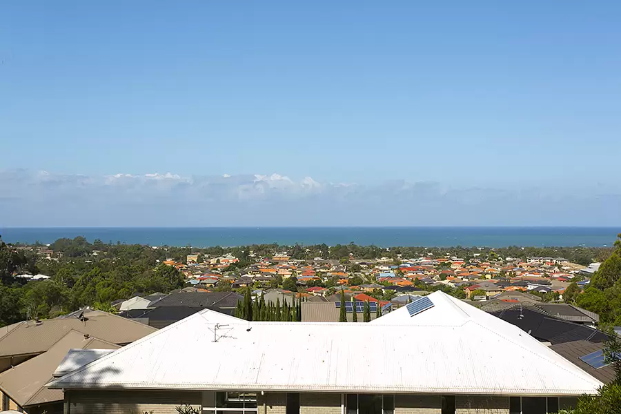
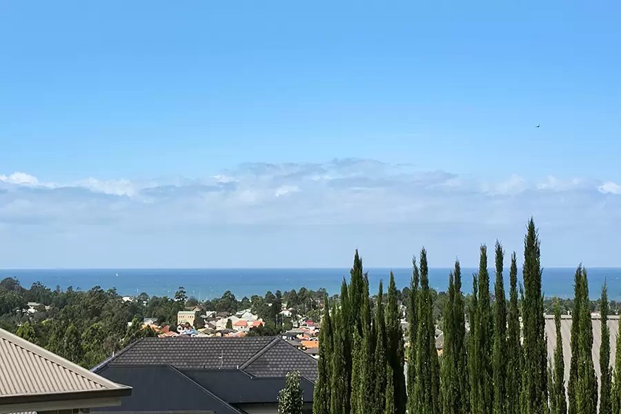
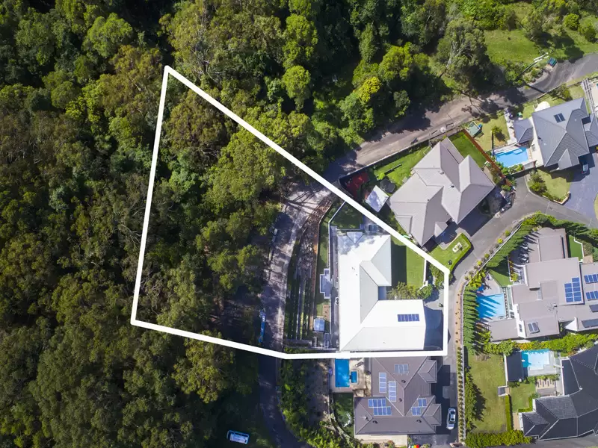
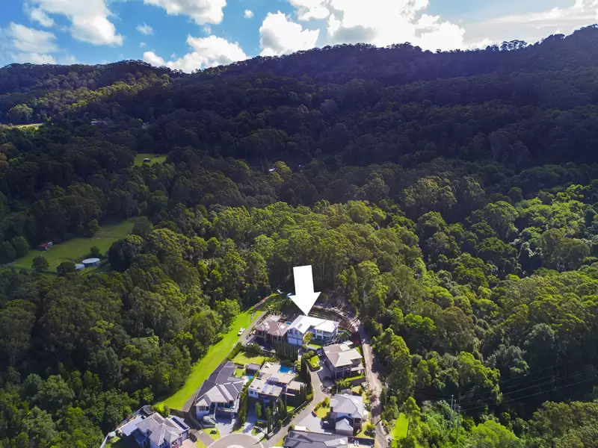
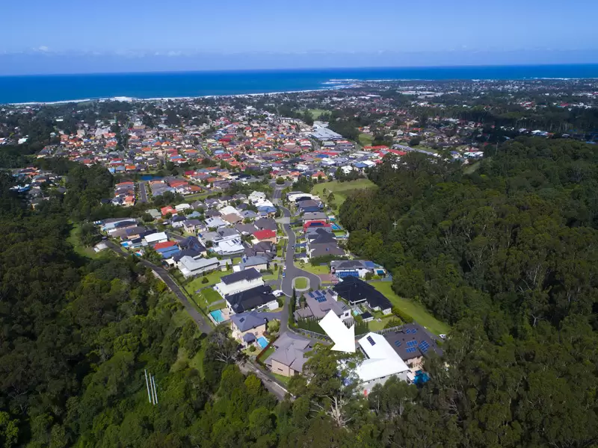

Woonona 36 Hollymount View
Best in modern and designer living
Privately perched at the highest elevation in sought after Edgewood Estate, this spacious, light filled family haven commands the best in modern and designer living. The home sits on a 1,890sqm parcel with direct access to the escarpment and embraces ocean and bush views.
Master retreat with walk in robe, large ensuite, kitchenette and in and outdoor living Five further king-sized bedrooms, two with ensuites, four with walk in robesKitchen with 40mm Caesar Stone benches complete with butlers Offering a multitude of indoor and outdoor entertaining optionsDucted airconditioning throughout and coded security systemWith own elevated lookout overlooking rooftops and 180degree ocean views Finished with oversized three car garage and internal laundryAmple enclosed yard ideal for children and petsEasy access to the M1 Freeway and under 90 minutes to Sydney Read More ⇓
Schools & Public Transport

Discover Woonona
Lorem ipsum dolor sit amet, consectetur adipiscing elit. Sed feugiat turpis sed turpis auctor consequat. Pellentesque habitant morbi tristique senectus et netus et malesuada fames ac turpis egestas.
More about WoononaThis property was sold by

Photo Gallery














Request More Information
Discover the value of your property in today's real estate marketplace.







