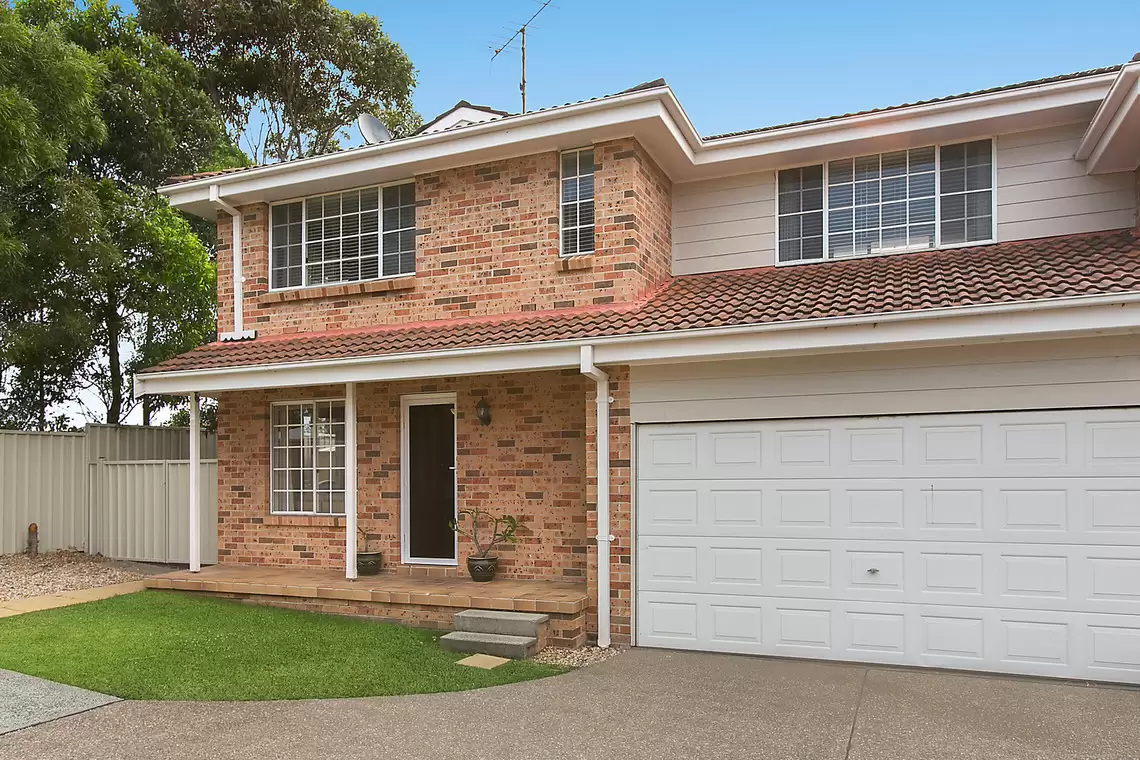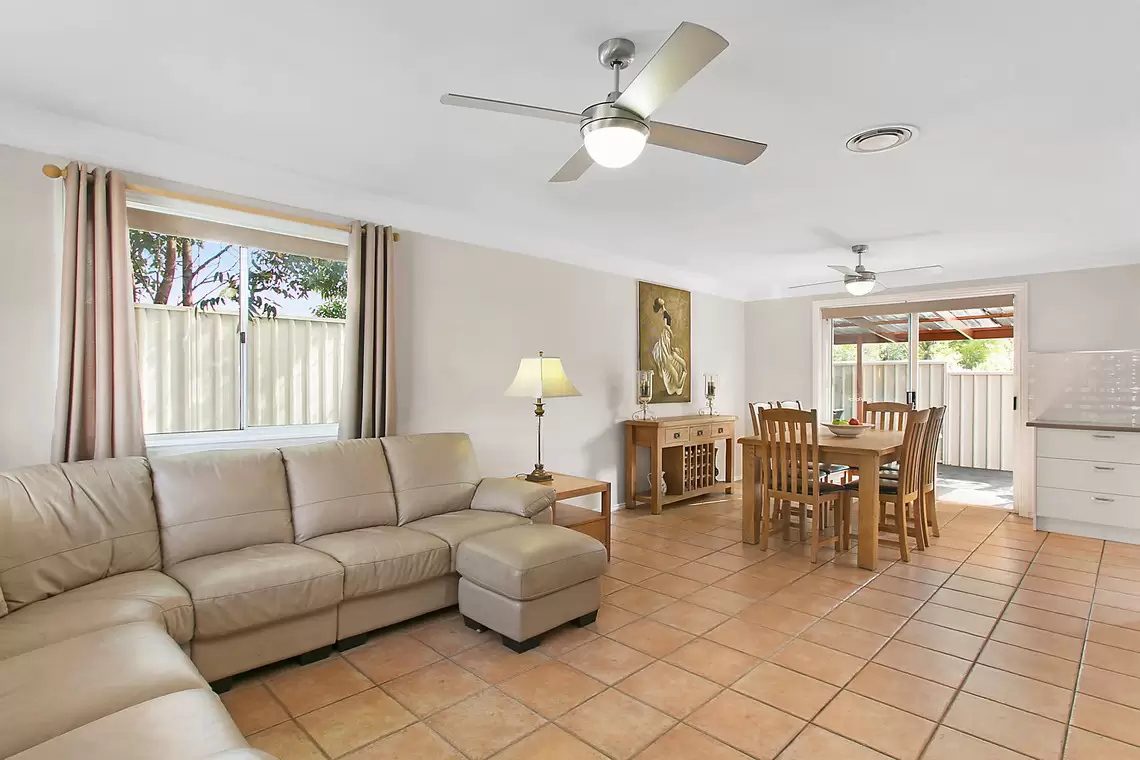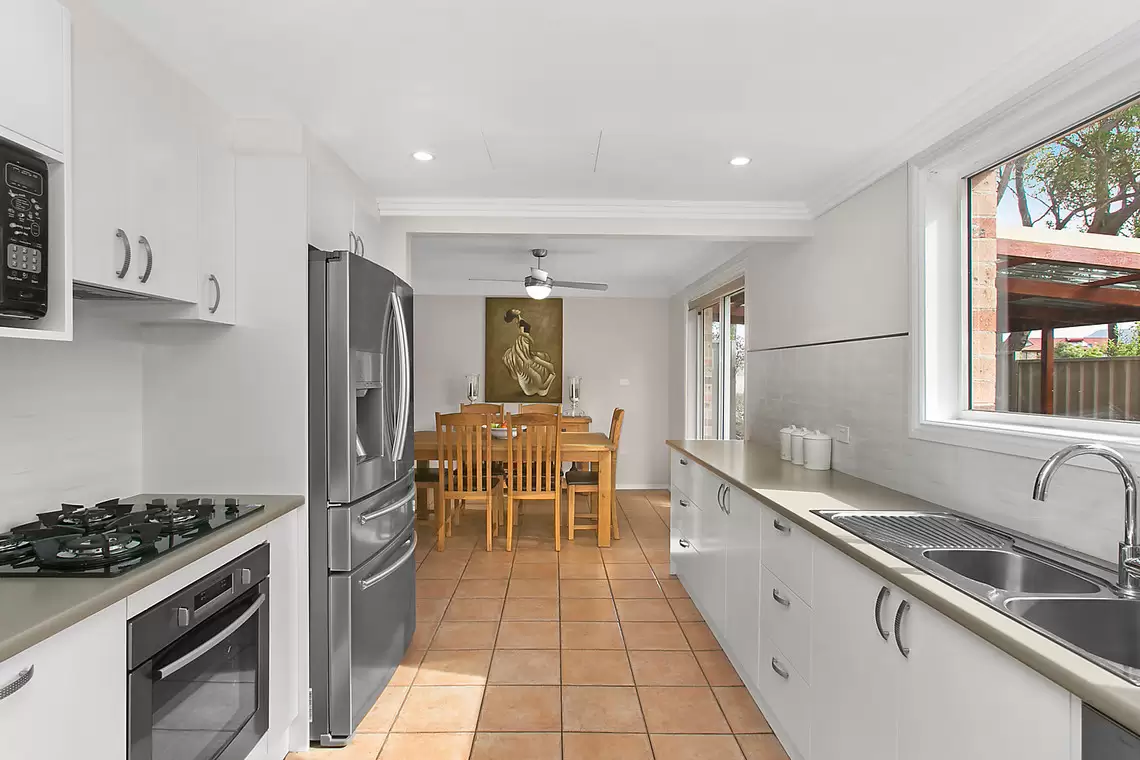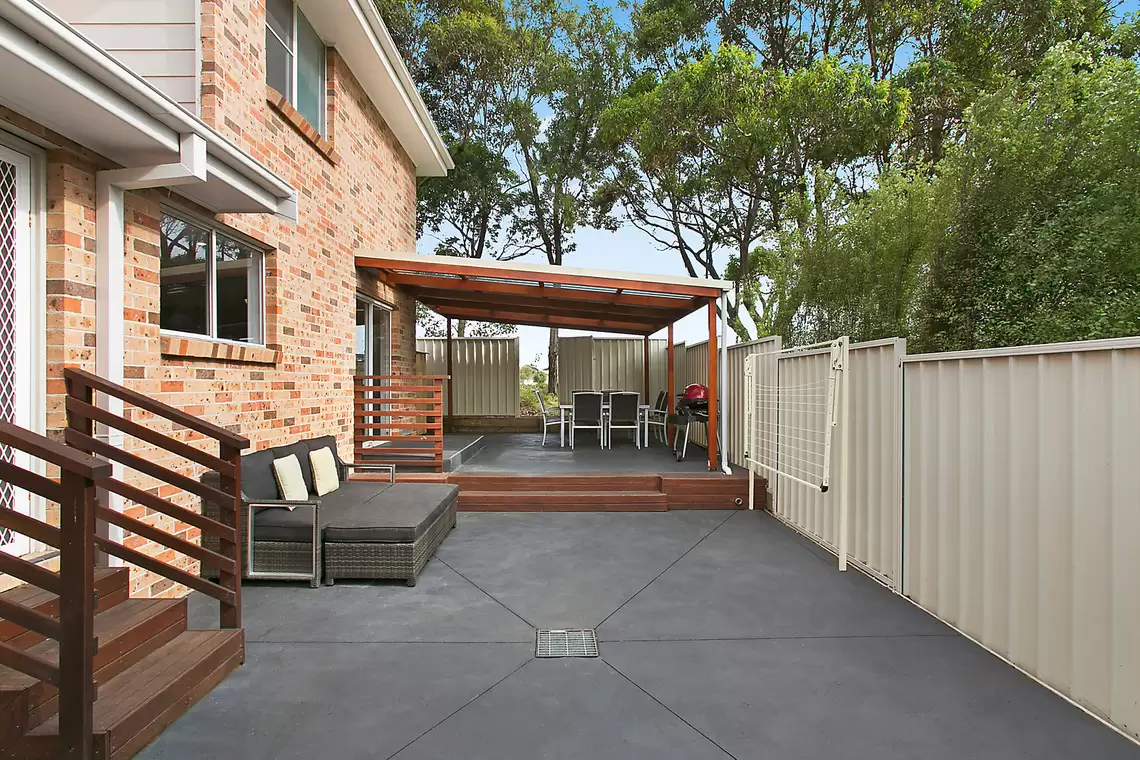




Thirroul 8/9-11 Newbold Close
Contemporary family home
Peacefully positioned at the rear of a boutique complex, this three bedroom family home is impeccably appointed for contemporary living all set within a quiet cul-de-sac in East Thirroul.
Offering generous gas kitchen with top of the line appliancesFresh and light filled living interiors with extra study nookThree oversized bedrooms each fitted with built-in wardrobesBoasting a large undercover alfresco ideal for entertainingOpen plan living and dining with ducted air conditioning throughoutLarge low maintenance courtyard with direct access to Gibson ParkAutomatic double garage with internal access and generous laundryConvenient gate access for boat or trailer and garden shedOnly footsteps to patrolled beaches, cafes and Thirroul VillageEasy access to public transport and only an hours drive to Sydney Read More ⇓
Schools & Public Transport
Bus Services
Train Services
This property was sold by

Photo Gallery




Request More Information
Discover the value of your property in today's real estate marketplace.







