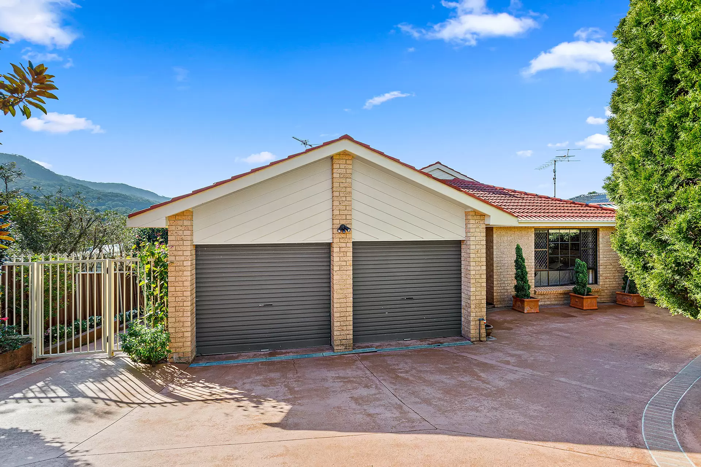

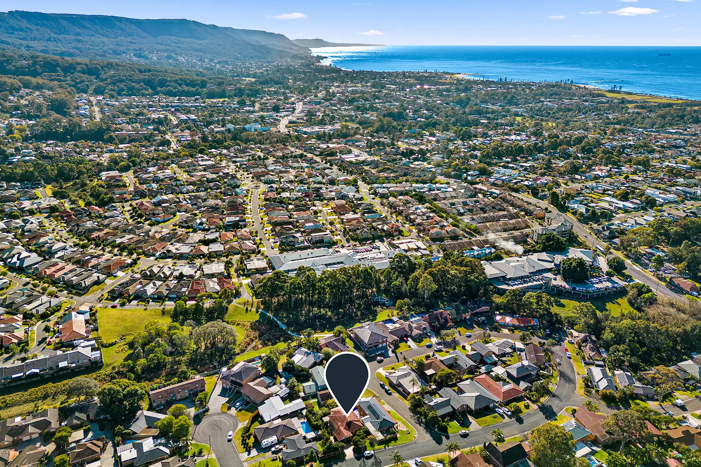
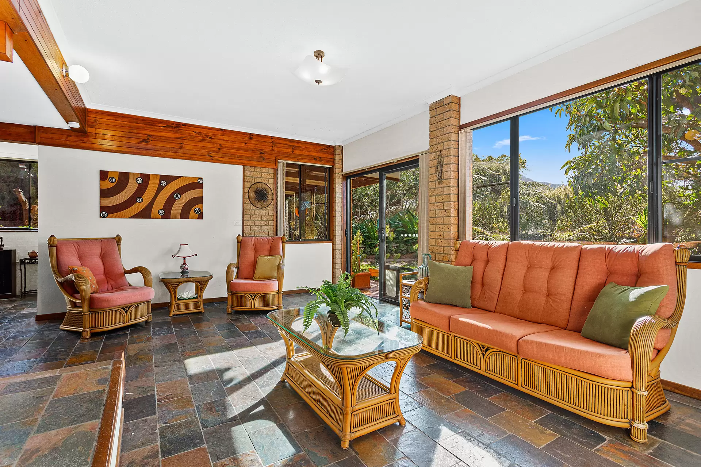
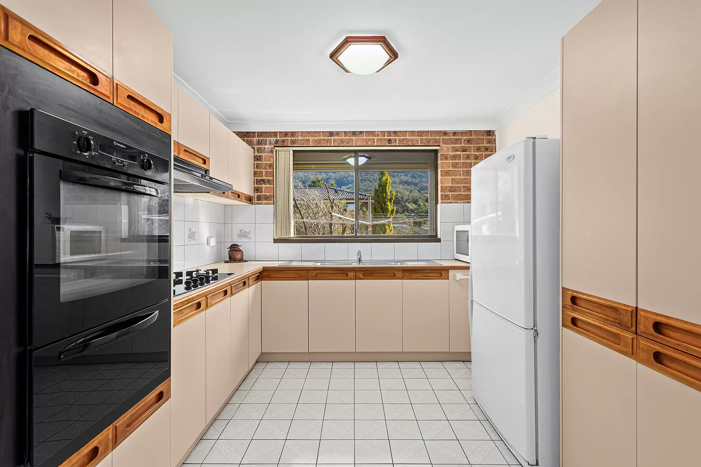
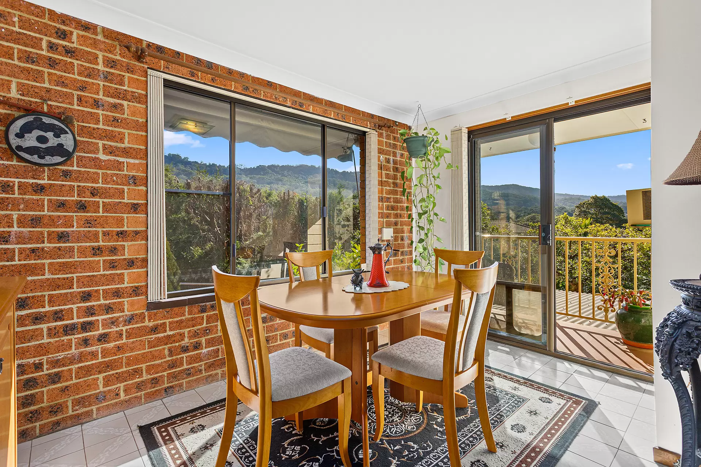
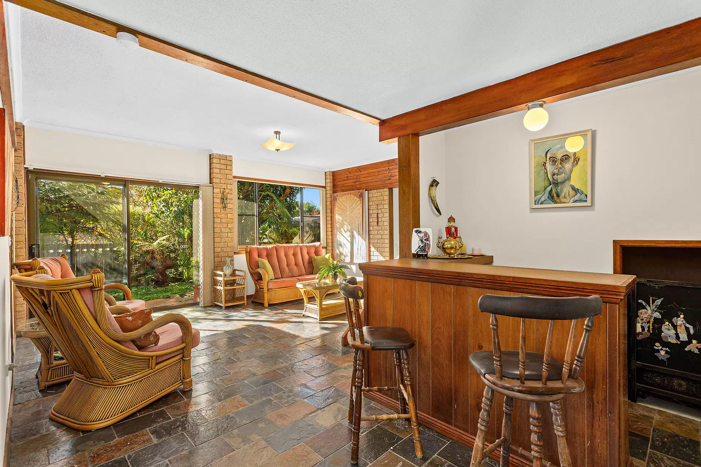
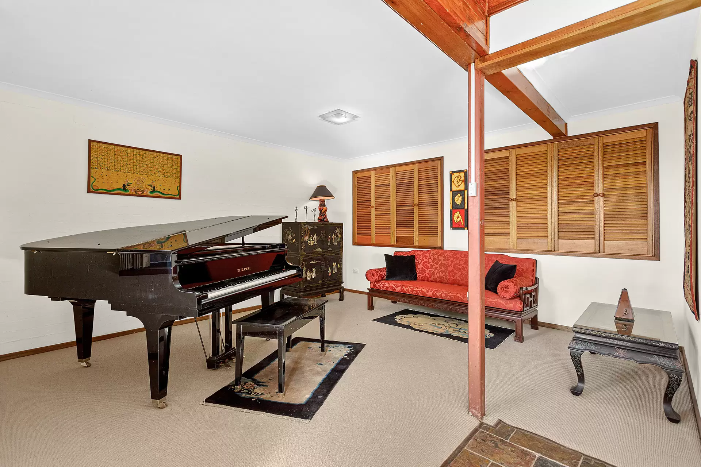
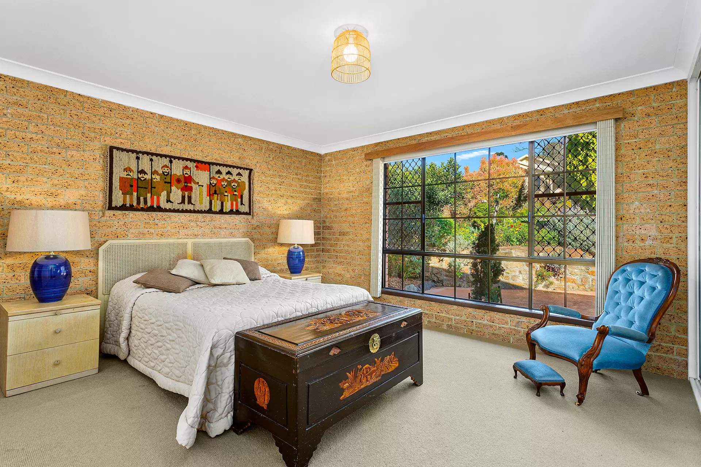
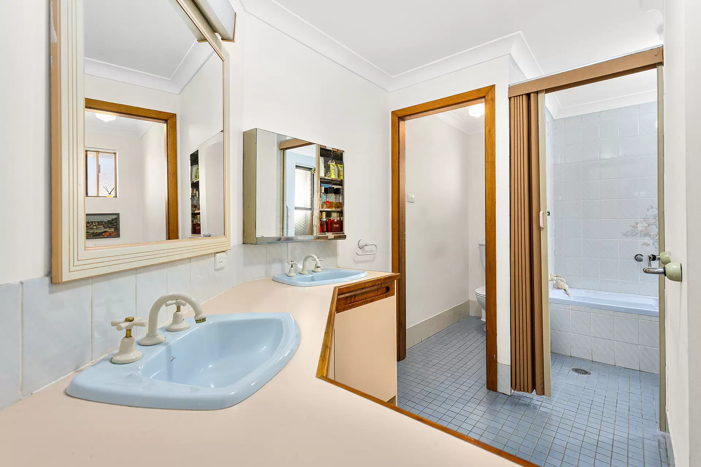
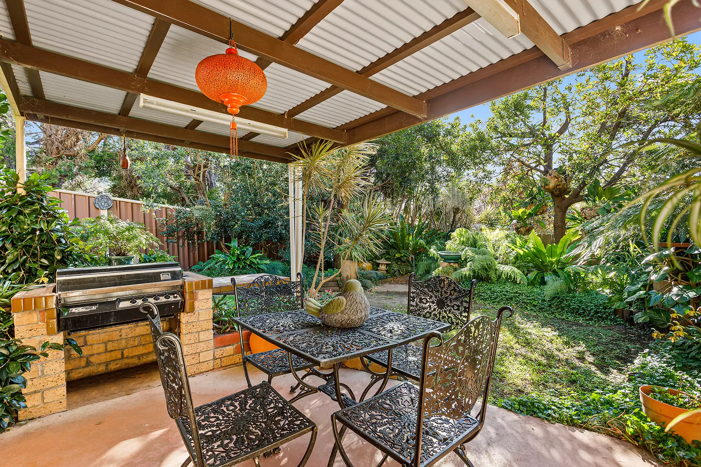
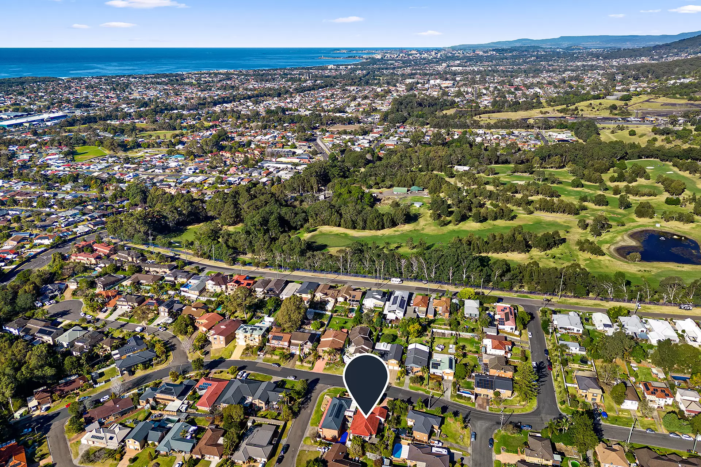

Woonona 26 Duke Street
Charming Family Home
Tucked away in a peaceful leafy green street in one of the South Coasts most desirable locations is this charming home with unique original features, indulging wide escarpment views this split level home is perfect for a growing family, with downstairs being a perfect place for extended family to come and stay, a teenager retreat or a peaceful place to work from home, only moments from Woonona Village, schools, and Russell Vale golf course.
Large kitchen with plenty of cabinetry, gas cooking and breakfast barSunlit dining room with sliders walking out onto a petite balcony perfect for your morning coffeeCosy living room with wide escarpment views opening out onto a sun-drenched patioMaster bedroom light-filled with large built-in robe, sharing access to centralbathroom
Good-sized bedrooms featuring built-in robes, and large windowsBackyard with undercover built-in BBQ station perfect for entertaining, overlooking established gardensOption for fourth bedroom downstairs great for family members needing their own spaceQuick Access to Sydney via Bulli Pass, and Wollongong CBD along Memorial Drive
Disclaimer
All marketing material contained in this property campaign including images, floorplans, digital furniture and drone images are for marketing/illustration purposes only. Whilst Laurence Morgan has made every effort to ensure the information supplied to us by the vendor is truthful and correct, we cannot guarantee the accuracy of the information and take no responsibility. Interested parties are encouraged to conduct their own due diligence to ensure they are satisfied in all respects prior to the purchase of a property. Read More ⇓
Schools & Public Transport
Bus Services

Discover Woonona
Lorem ipsum dolor sit amet, consectetur adipiscing elit. Sed feugiat turpis sed turpis auctor consequat. Pellentesque habitant morbi tristique senectus et netus et malesuada fames ac turpis egestas.
More about WoononaThis property was sold by

Photo Gallery












Request More Information
Discover the value of your property in today's real estate marketplace.







