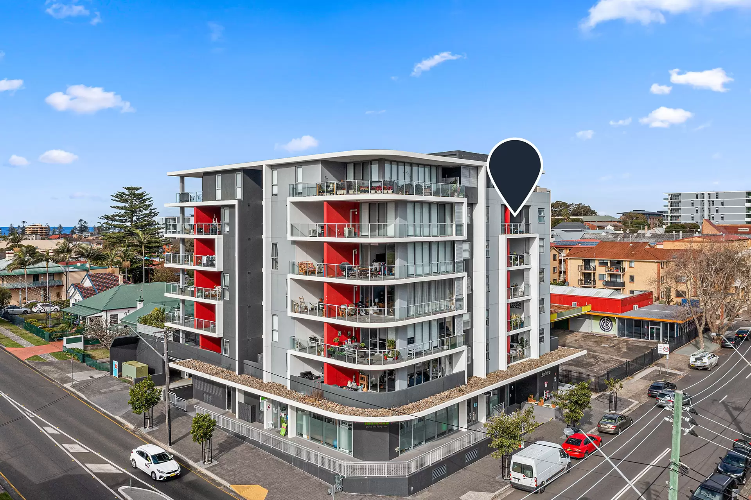
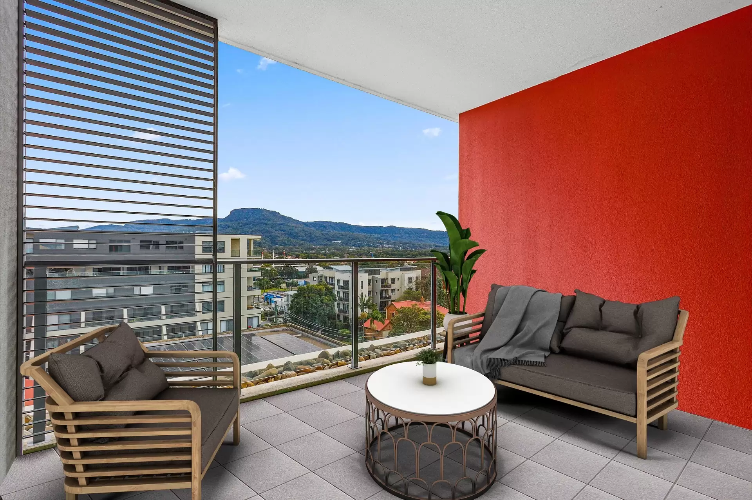
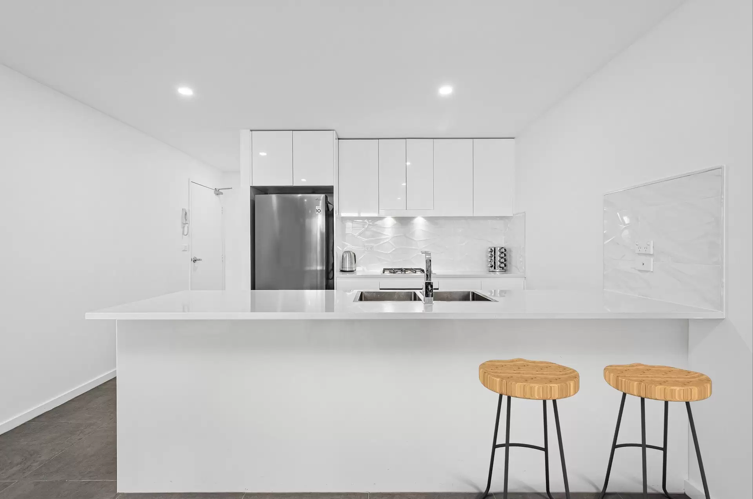
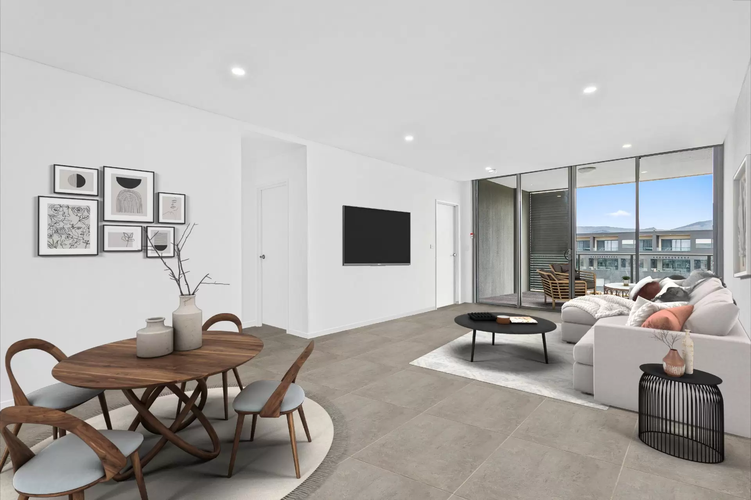
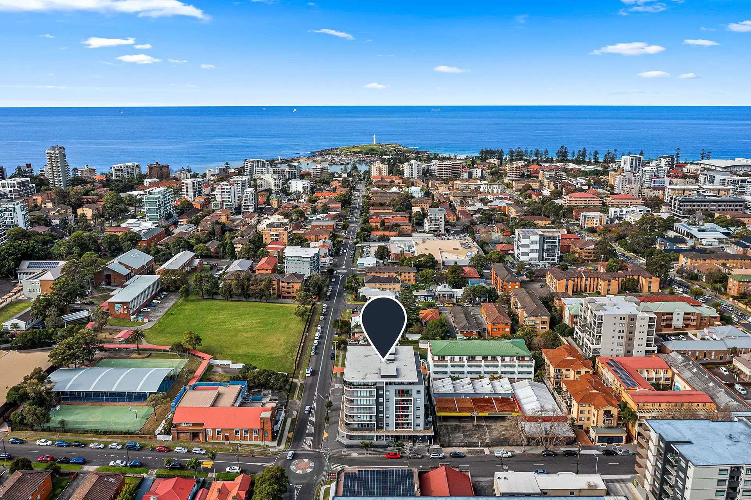
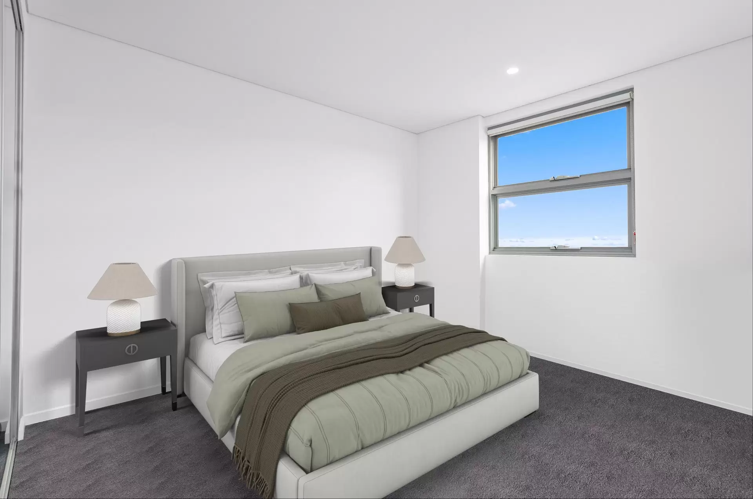
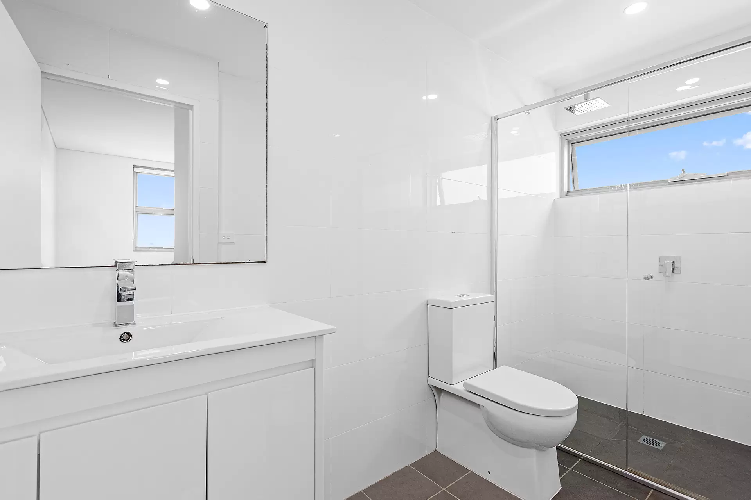
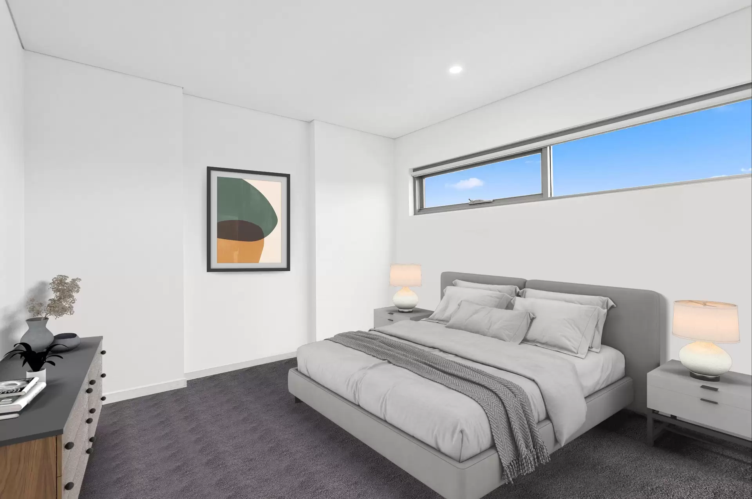
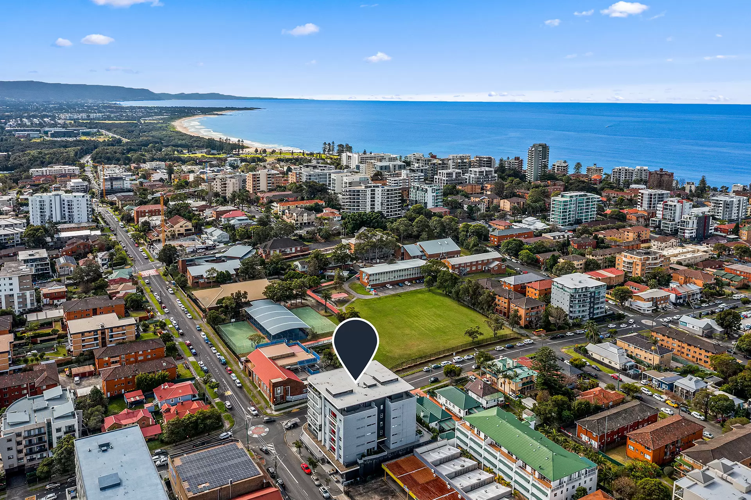
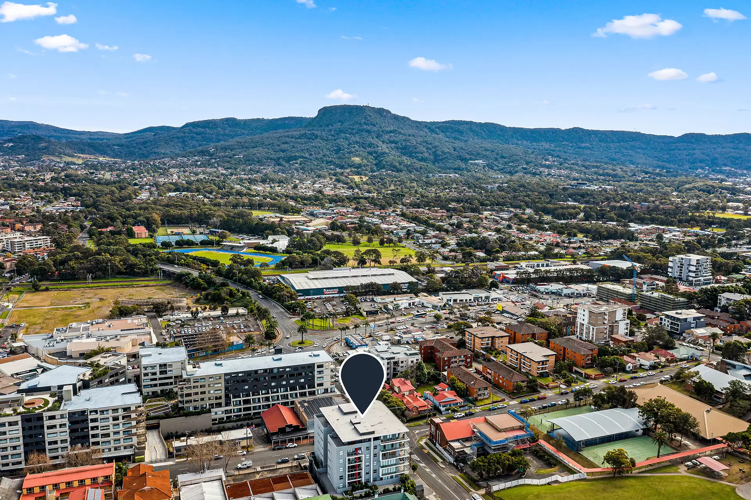

Wollongong 29/61 Keira Street
Investors Do Not Over Look This
Located in the Beleira building, this inner-city contemporary apartment has amazing things to offer, from a large open plan living space sun-drenched in natural light, to the hustle and bustle of living in the city, and only moments to beautiful beaches, the blue mile pathway, restaurants cafes and an electric nightlife making this the perfect residence to call your home.
Lease in place until February 2023. Tenants willing to stay another 12 months. Paying $640 per week. That's a 4.6% return on investmentSpacious open plan layout with an abundance of natural light and air-conditioning Stylish kitchen with 40mm stones benchtops, and an island perfect for cooking and entertainingDining and living room open to wide escarpment views with floor to ceiling glass slidersLight filled bathrooms allowing for two people to live together in tranquilityLarge double mirrored wardrobes in both bedrooms, with a plush charcoal grey carpetBalcony perfect for entertaining with a privacy shield and gas outlet for a BBQSecurity complex with intercom and lift to secure parking, with three door lockable storage box
Disclaimer
Please visit https://www.laurencemorgan.com.au/property/29-61-keira-street-wollongong-nsw-2500/ for a lot more information on this property.
All marketing material contained in this property campaign including images, floorplans, digital furniture and drone images are for marketing/illustration purposes only. Whilst Laurence Morgan has made every effort to ensure the information supplied to us by the vendor is truthful and correct, we cannot guarantee the accuracy of the information and take no responsibility. Interested parties are encouraged to conduct their own due diligence to ensure they are satisfied in all respects prior to the purchase of a property. Read More ⇓
Schools & Public Transport
Bus Services
Train Services
Coach Services

This property was sold by

Photo Gallery










Request More Information
Discover the value of your property in today's real estate marketplace.







