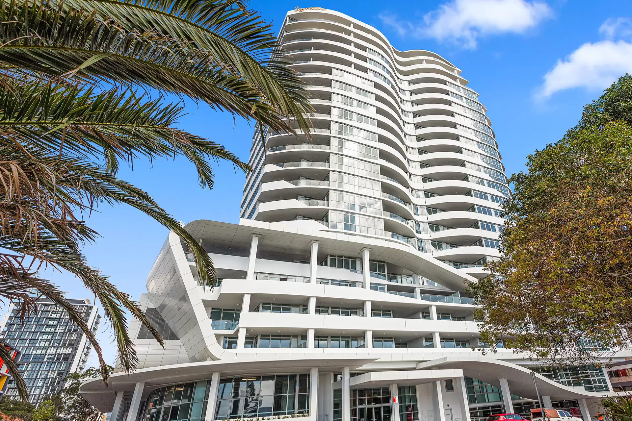
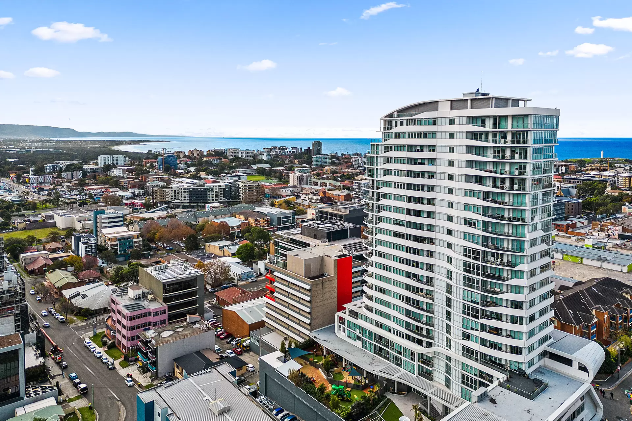
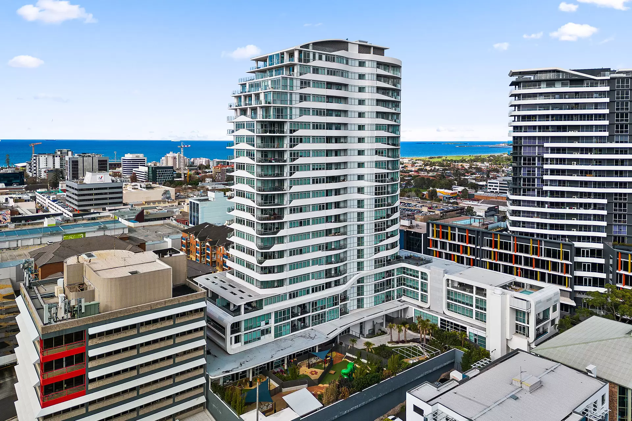
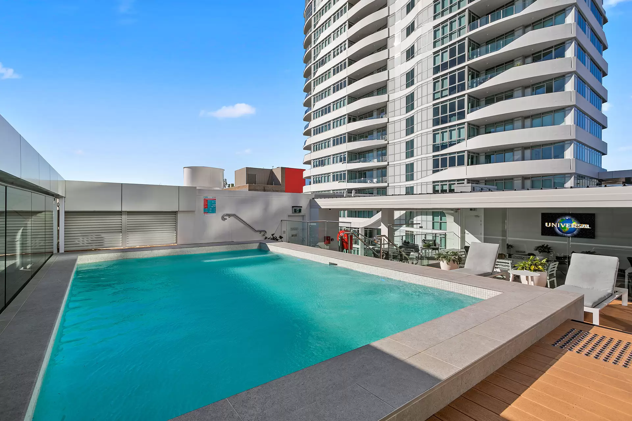
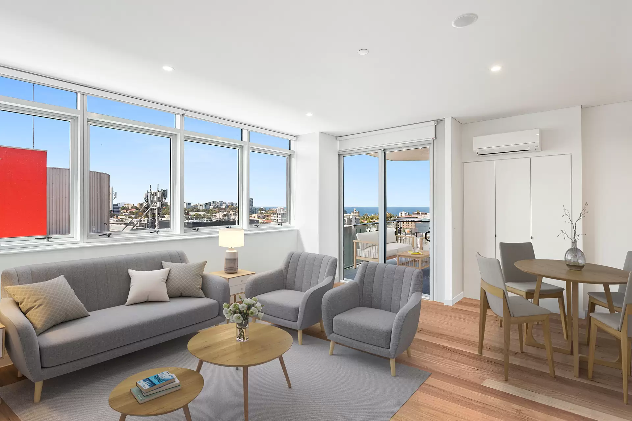
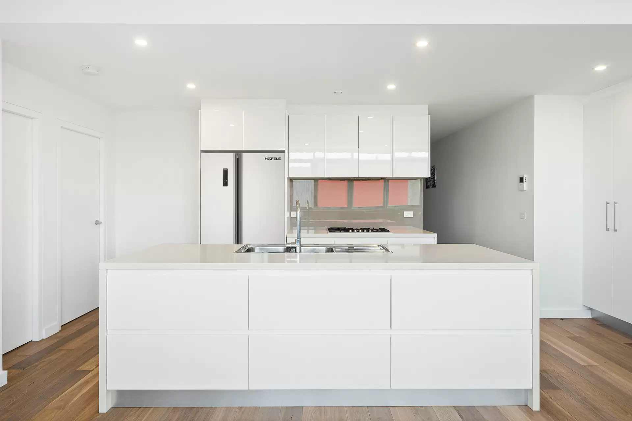
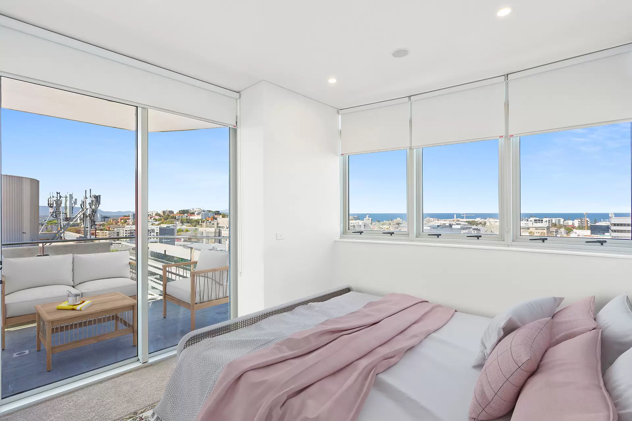
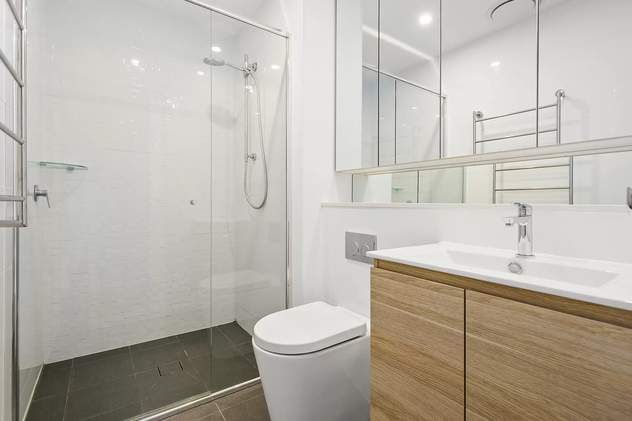
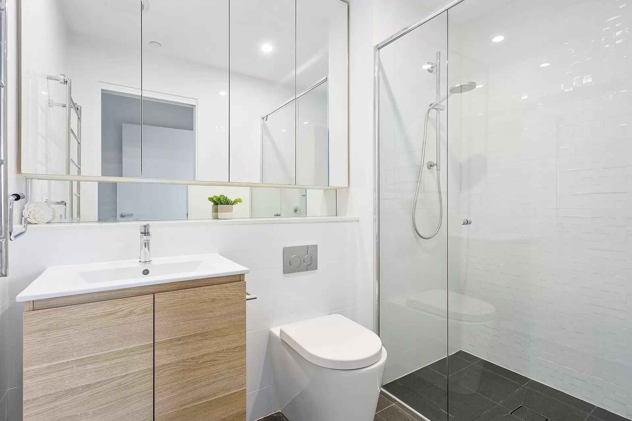
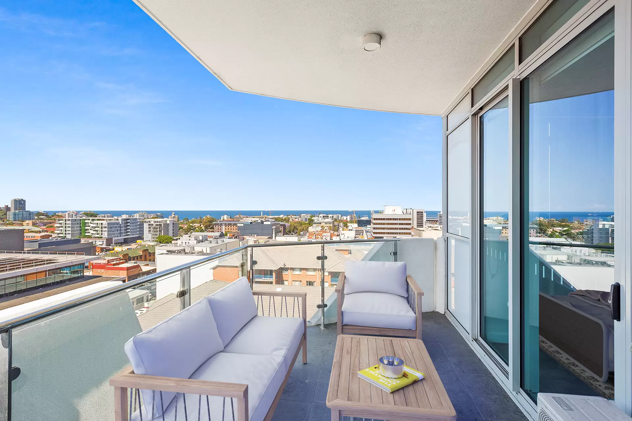
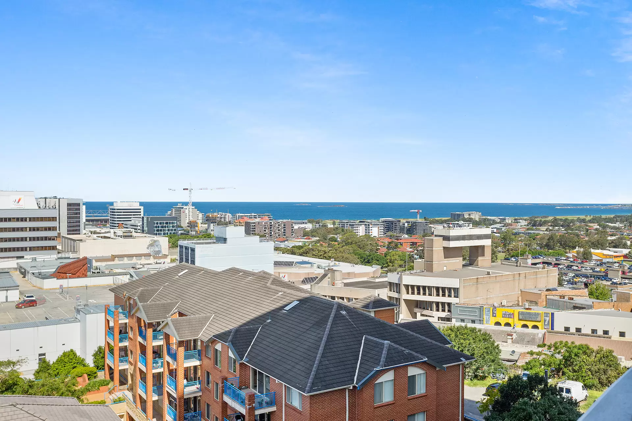
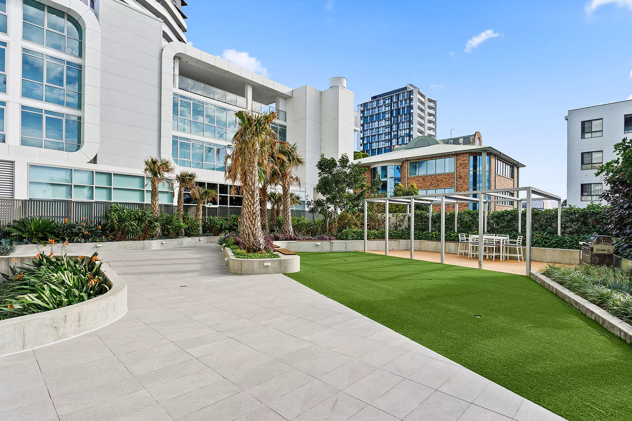
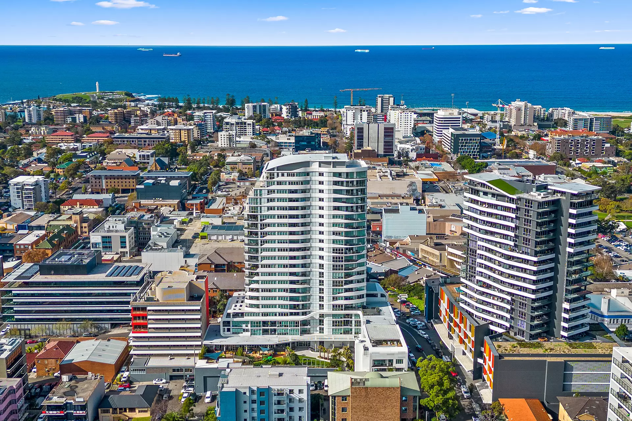

Wollongong 605/10-18 Regent Street
Signature Living
Elevate your lifestyle to unparalleled heights with this exceptional prestige apartment, situated in the highly sophisticated and coveted Signature Residences. Designed with generous proportions and finished to perfection, it truly sets a new standard for contemporary living in the Wollongong CBD. Enjoy the convenience of having a plethora of dining options, vibrant bars, cozy cafes, and Crown Street shopping all just moments from your doorstep. With the city beaches in close proximity, this location truly combines the best of urban living with coastal charm.
Perched on the sixth floor, this apartment boasts awe-inspiring ocean panoramas that can be enjoyed from the living space, balcony and bedrooms Two well-proportioned bedrooms feature ample space, built-in robes, one with direct access to the balcony and the other an ensuite The property features split air conditioning for efficient cooling and heating, ensuring year-round comfort. Additionally, it offers a secure parking space and a spacious storage cage.The combined lounge and dining area, filled with ample natural light, showcases beautiful timber floors and seamlessly extends to a spacious balconyFeaturing sleek 40mm Caesarstone benches, a double sink, and soft-close functionality, the kitchen is equipped with high-quality AEG Stainless appliances and plenty of storageEnjoy convenient living with a dedicated concierge desk and a prime location near transportation, parks, shopping, dining, and entertainment optionsFor the convenience of residents, a range of amenities are available for hosting functions. On level 3, there is an undercover entertaining area featuring a pool and a big screen for movie nights. Additionally, on the ground level, residents can access a dedicated BBQ area, conference room and gym
*All marketing material contained in this property campaign including images, floorplans, digital furniture and drone images are for marketing/illustration purposes only. Whilst Laurence Morgan has made every effort to ensure the information supplied to us by the vendor is truthful and correct, we cannot guarantee the accuracy of the information and take no responsibility. Interested parties are encouraged to conduct their own due-diligence to ensure they are satisfied in all respects prior to the purchase of a property. Read More ⇓
Schools & Public Transport
Bus Services
Train Services
Coach Services

This property was sold by

Photo Gallery













Request More Information
Discover the value of your property in today's real estate marketplace.







