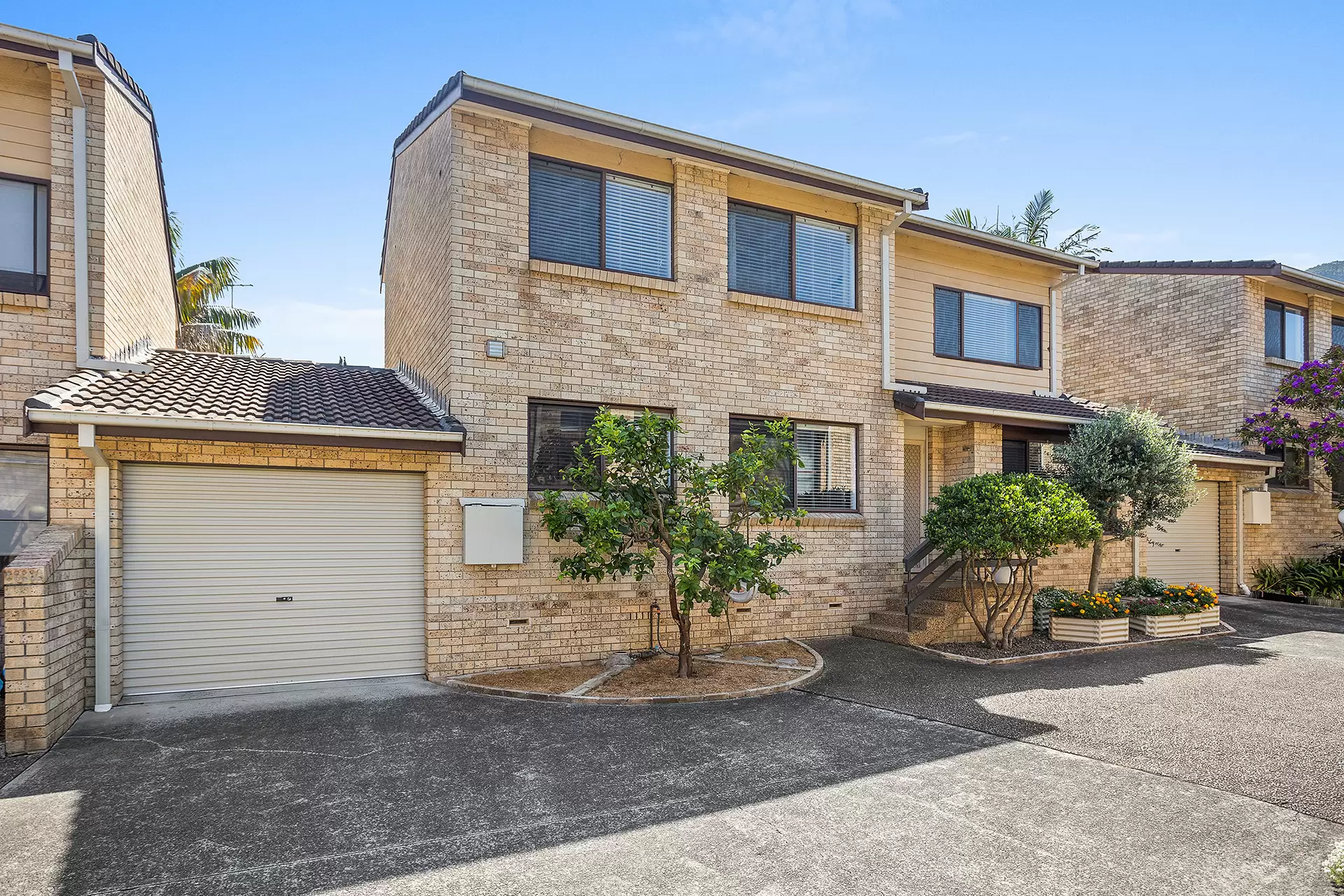








Austinmer 5/37 Mountain Road
Where every day feels like the weekend
Property Summary
| Age of Home | Built in 1985. |
|---|---|
| Aspect | Southeasterly facing front garden. |
| Bathrooms | Modern, practical main bathroom with large bathtub and separate shower; separate toilet. Additional separate toilet downstairs. |
| Bedrooms | Second bedroom with carpet and built-in wardrobe, third bedroom with carpet. |
| Building Size | 134.6 sqm (Approx.) |
| Car Accommodation | Single lock-up garage, second car space assigned by mutual agreement (no formal strata by-law in place), plus 2 visitor parking available. |
| Construction | Brick veneer construction. |
| Dining | Open plan dining area adjoining the kitchen with easy-care flooring, plenty of space and natural light. |
| Facilities & Common Property | The complex shares a vegetable garden. |
| Flooring | Living areas have timber-look vinyl tiles, laundry and bathroom has ceramic tiles and upstairs is carpeted. |
| Heating & Cooling | Upstairs, there is ducted air-conditioning and bedrooms have ceiling fans. Bottled gas is connected to a bayonet in living room for heat. |
| Hot Water | Thermann electric hot water system. |
| Internet | NBN |
| Kitchen | Enjoy the generous, light-filled modern kitchen with manufactured stone benchtops, electric cooktop, built-in pyrolytic oven and Miele dishwasher. Subway tiled splashback in fresh white and timber-look flooring make the workspace practical as well as a pleasure. |
| Laundry | Renovated laundry with timber benchtops and huge storage cupboards. |
| Lounge | Spacious lounge with timber stacked doors to make the most of the adjoining outdoor vista. |
| Master Bedroom | Large master bedroom with carpets and built-in wardrobe. |
| Pets | Allowed. |
| Storage | There is plenty of storage - a cupboard under the stairs and space in the garage. |
| The Property Is | Will be offered with vacant possession. |
| Total in Complex | There are 6 units in the complex. |
| Yard | The private courtyard in rear is paved with a covered entertaining space opening off the living area. Fully fenced with laundry line and leafy outlook. |
Schools & Public Transport
Bus Services
Train Services

Discover Austinmer
Lorem ipsum dolor sit amet, consectetur adipiscing elit. Sed feugiat turpis sed turpis auctor consequat. Pellentesque habitant morbi tristique senectus et netus et malesuada fames ac turpis egestas.
More about AustinmerFor more information, contact John today.

Photo Gallery









Request More Information
Discover the value of your property in today's real estate marketplace.







